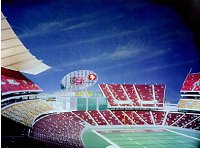
The San Francisco 49ers have played their games at two stadiums, Kezar Stadium in the center of San Francisco, and now Candlestick Park, which is now called "Monster Park."
While Monster Park at Candlestick Point has been the scene for some of the greatest plays in NFL history, it's seen better days. It has less than the standard number of luxury boxes, has a weird shape that causes the hard wind off the point to play havock with the kicking game, and has a large number of seats with views obstructed by beams holding up the second deck. It's time for a new stadium.
In fact, long past the time for one.
The first time a new stadium was considered for Candlestick Point, it was 1982. That proposal was a renovation, the costs of which kept going up and up and the economy faling into recession, until the need for the stadium was no longer important at the time.
The second attempt -- another renovation -- was taken over by then-San Francisco Mayor Willie Brown, who wanted a new stadium. That proposal barely passed the vote called Proposition D and E, but it did, the problem was that the Niners owners didn't have the right financing in place.

This 2006 proposal is the third attempt.
What's different with this one is simple in my view: the stadium model gives the look of a cheap facility -- the photo at the top of this post is the new proposal. Take a good look at it. Ok, the model itself is cheap, without the detailed seat representation I'm used to seeing, but there's more. For example, in all of the designs of seen for a stadium in the swirling winds of Candlestick Point, there's always been some kind of wind break or design that causes the wind not to swirl.
Take a look at the photo on the left -- it's the stadium part of the stadium mall proposed by Eddie DeBartolo and Carmen Policy. The extreme right side and near top of the photo shows the kind of hangover roof I'm referring to. And another view of this design is to the right. It looks like a complete stadium, without cutting corners.

Not this new design.
The new 49ers Stadium Proposal is open air at the top, with no shielding or protection of the crowd from the elements. In this, it looks like a high school stadium. The sideline seat structure does not hug the field, as do other designs. In fact, the last stadium proposal -- see the photos -- did have a seat structure that hugs the sidelines. The new proposal seems to have the stadium made in straight sections, rather than a smooth structure that hugs the field.
Yikes! .
Whatever's going on, it looks like project architects NHTB is cutting corners, or at least being told to do so. That's a mistake. As it looks now the stadium costs about $700 million and I predict that cost will increase to $1 billion.
That's terrible.
The 49ers staff and Mayor Gavin Newsome should check into this. As I told both the Mayor and a person working on the "San Francisco Olympic Bid" since the stadium's a part of the bid, any cost overuns may impact San Franciso's Olympic Bid.



0 comments:
Post a Comment